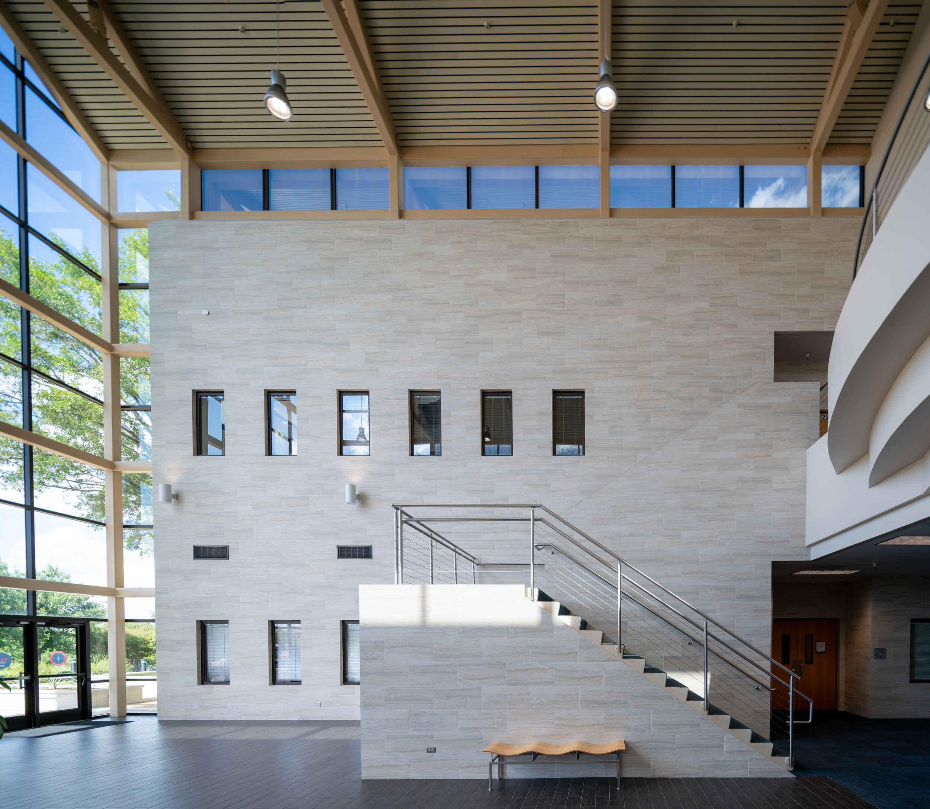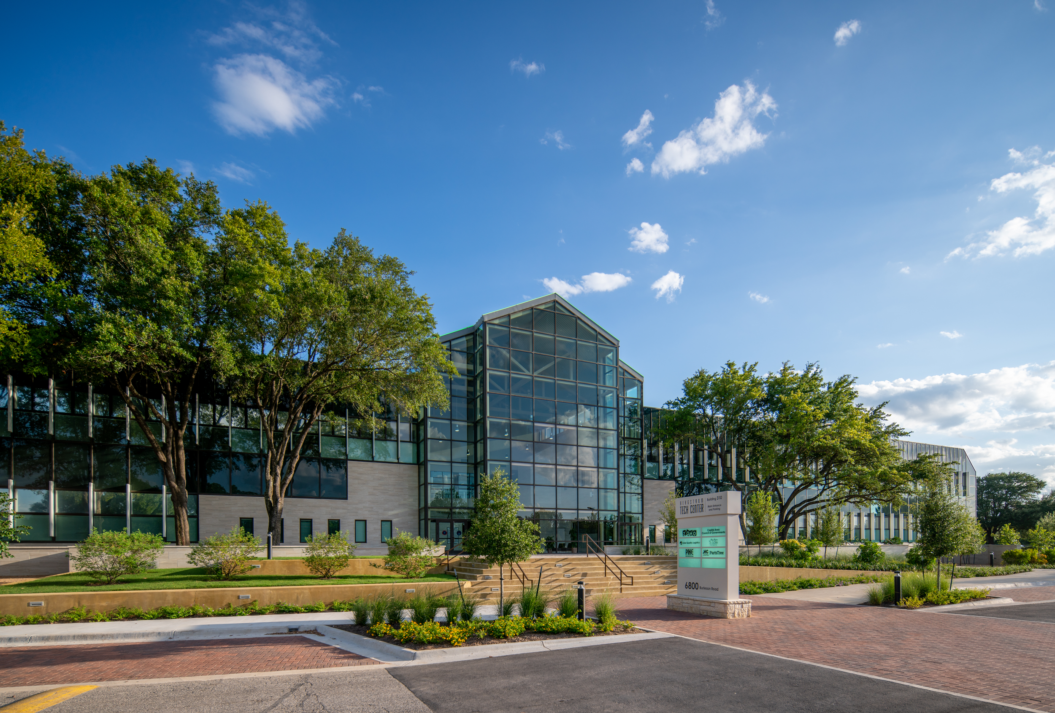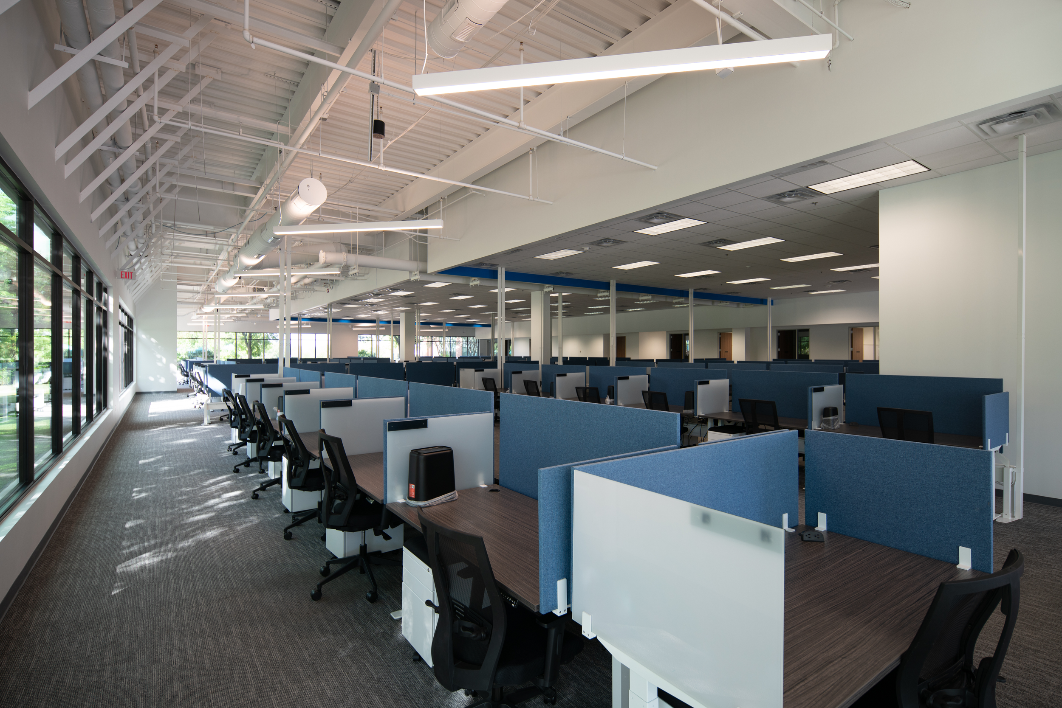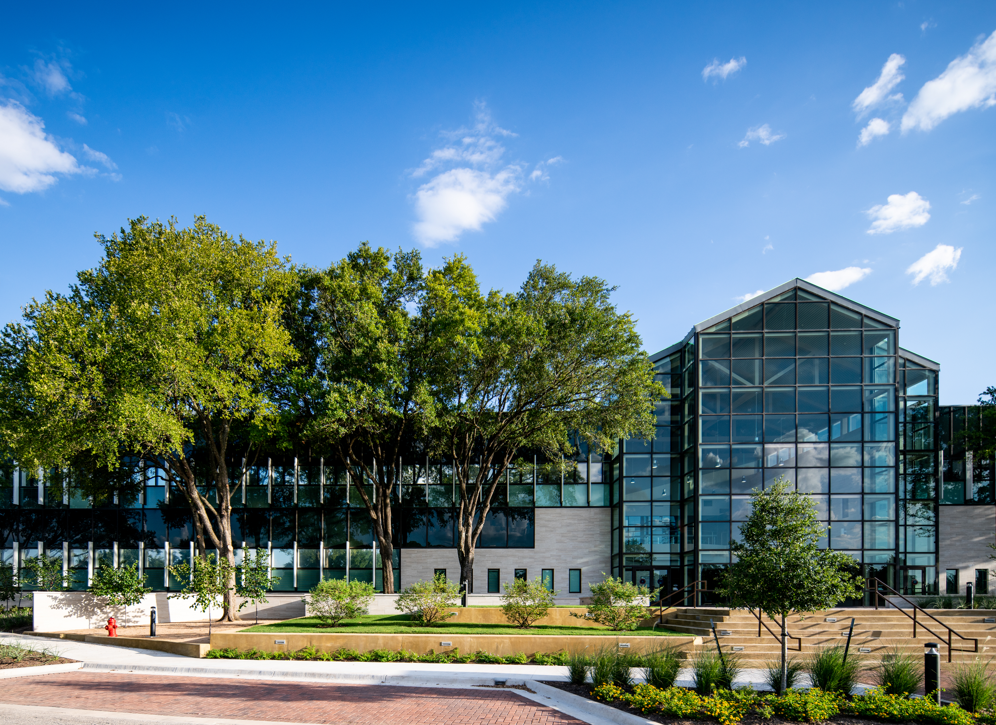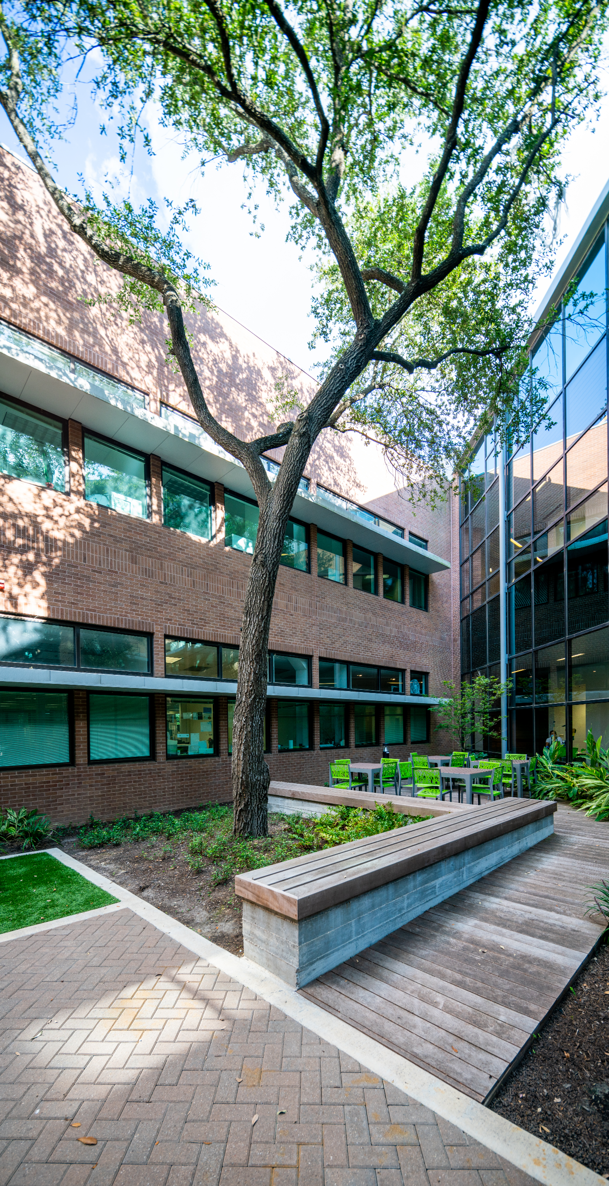Bergstrom Tech Center
Austin, TX
Our experienced team was tasked with designing the strategic revitalization of the Bergstrom Tech Center, a landmark with a rich history as the former home of Lockheed Martin, among others. Specializing in architecture, planning, feasibility studies, and interior design, we aimed to transform this extensive multi-building campus into a modern, multi-tenant complex. The project, meticulously executed over several years and in phases, was designed to ensure continuous operation while adeptly navigating the complexities of site entitlements and leveraging the site's historical context in Austin.
The transformation of Building 312 from a single-tenant space of over 260,000 square feet to a versatile multi-tenant building is a highlight of our efforts. Our strategic enhancements included the addition of engaging outdoor amenities and recreational spaces, such as table tennis areas and resort-style patios, state-of-the-art fitness centers, a childcare facility, and a conference center, crafted to enhance tenant satisfaction and promote a harmonious work-life balance.
In parallel, Building 310 experienced a profound transformation from its original use as a double-height industrial space, repurposed into cutting-edge commercial office space. This maximized the building’s leasable square footage and aligned the space with contemporary office trends, making it more attractive to potential tenants.
The scope of our work extended across the campus, impacting over 680,000 square feet and involving detailed design and planning for tenant spaces. This comprehensive approach underscored our commitment to delivering sustainable and innovative solutions that respect the site's industrial legacy while propelling the Bergstrom Tech Center into a future-ready hub.
Our involvement in the Bergstrom Tech Center project underscores our commercial real estate redevelopment expertise and dedication to enhancing Austin's architectural and commercial landscape. Through this project, we've demonstrated our ability to blend historical significance with modern functionality, establishing a vibrant, community-focused campus that meets the evolving needs of businesses and individuals alike.
Services Provided
Architecture
Planning
Feasibility
Interior Design
Landscape Architecture
Civil Engineering
MEP/FP Engineering
Construction Admin
Design Team
Tenet Design (Architecture/Interior Design)
DVO Engineers (MEP/FP)
Mahoney Engineering (Civil)
Oro Design (Landscape Architecture)
benkendorfer & associates (Landscape Architecture)
Innovate with Tenet Design
Are you inspired by our revitalization project at Bergstrom Tech Center? We will bring your vision to fruition if you aim to reimagine an existing space into a cutting-edge, multi-use facility that sparks innovation and attracts top talent. Specializing in transforming traditional spaces into modern hubs for business and creativity, we apply our deep expertise to ensure your project meets and exceeds expectations.
Ready to Transform Your Space?
We're excited to hear from you! Whether you envision a tech hub, a creative workspace, or a multifunctional campus or are simply curious about how our services can be customized to your project's specific needs, reaching out is the first step toward realization. Let's discuss how we can apply our tailored approach to your vision, exploring all possibilities to craft a space that embodies innovation and functionality.
Connect With Us Now
Discover the impact of working with a team dedicated to transforming spaces into vibrant, functional centers of excellence. Our professionals are poised to guide you through every phase of your project, ensuring a transformative process that aligns with your strategic goals. Contact us now for more information or to start a dialogue about your future project. Together, we can achieve remarkable outcomes for your space.


